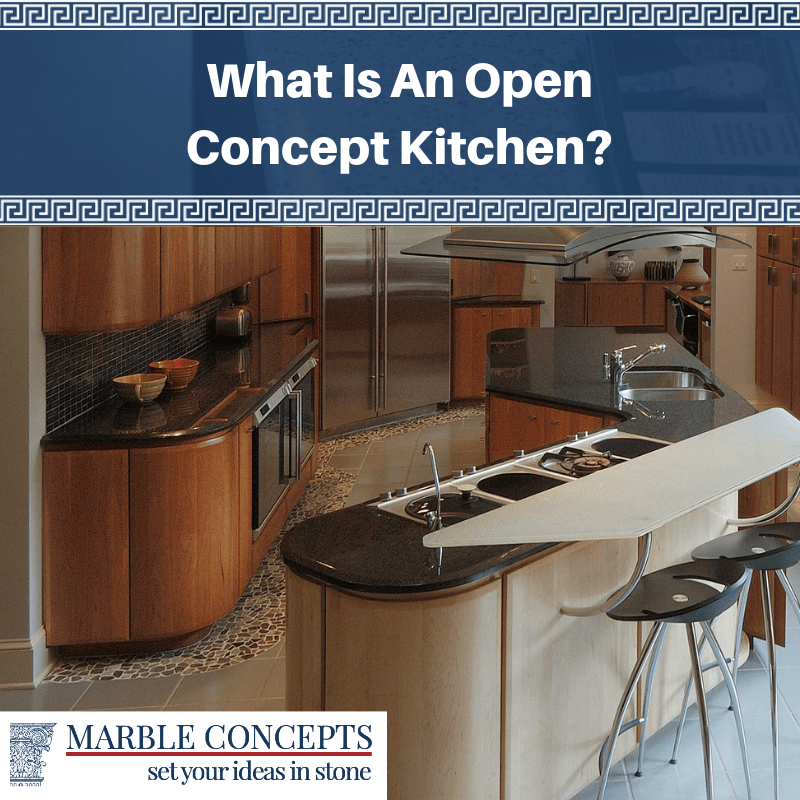You hear a lot about open concept kitchens these days, and people extolling their many virtues. But, unless you’re informed, it may be confusing exactly what constitutes an open concept kitchen.
Well, we feel that everyone should be properly informed, so we’re going to take a little time today to talk about open concept kitchens, their concerns, their pros, and their cons. Converting your kitchen to an open plan is a major project, so you want to go in very informed and prepared.
What is an Open Kitchen?
Open plans, in general, are very popular these days, a decided departure from the more contained and, to some, claustrophobic nature of traditional living spaces. This is why open stairways and living rooms, wall-less dining areas, high ceilings, and yes, open kitchen plans are all the rage these days.
So, what is an open concept kitchen? Basically, instead of being a room with four walls and a doorway or door gatekeeping it, a wall, sometimes two are missing, leaving it open to the living room, dining room or other spaces. This adds to that overall open feeling of the whole house, keeps kitchens from getting so hot, and to keep time in the kitchen from being such an antisocial experience as well.
Open kitchens are airy, modern and also at the same time, timeless. This doesn’t mean it’s guaranteed to be right for you, as we’ll be looking at some pros and cons in just a bit.
A Brief History
Open kitchens, while looking timeless, are a relatively new concept. Before the industrial revolution, rooms being sections off and self-contained was by cultural choice, each room having its own specific designated purpose. This is where the old names for rooms we use to this day, came to be. These include living room, drawing room, study, bedroom, and so on. Mixed-use space is a very modern concept for rooms.
On top of this, having lots of rooms was once a sign of wealth, many commoners and peasants living basically in huts, or small bungalows with just a couple rooms. This cultural mindset was the first thing stopping open kitchens from being a thing, but it also comes down to when kitchens became safer.
Kitchens used to be dangerous, so even if open plans for other rooms had been popular, kitchens had to be self-contained. Stoves liked to overheat, smoke liked to fill the room, fires liked to start, and they were a noisy place to say the least. Kitchens, until the middle of the 20th century, were places most people liked to stay out of, unless they had a good reason to be in there.
The advent of modern, safer appliances, the shedding of cultural preconceptions, the improvement of quality of life for the not-wealthy, and the shedding of gender roles has led to kitchens being safe spaces many people are fond of.
Pros and Cons
We said these aren’t perfect, so let’s look at a cliff note version of the strengths and weaknesses of this concept.
Pros
- Promotes health, with open, airy spaces and a less claustrophobic atmosphere.
- Improves foot traffic.
- Allows you to show off your gorgeous kitchen and countertops.
- Allows more dining and entertaining space, since part of it being in the kitchen is perfectly acceptable.
- Improves resale value, though don’t bank on this always being the case, should this ever fade from popularity (unlikely in anyone currently alive’s lifetime).
Cons
- Structural concerns can be tricky, these aren’t supported and laid out the same way as traditional rooms.
- Your appliances and kitchen necessities will be visible to the company. It may sound odd to some, but many people feel kind of embarrassed by this, as it’s a more intimate glimpse past the veneer we all have in place in social situations.
- Smoke detectors all over the house will go off if you’re doing something smoky in there.
- As alluded to a second ago, there’s a chance, however unlikely, that these could fade from popularity at some point, at which time the plethora of modern homes built with open plans will either have to be converted or poorer resale values be suffered. Again, this probably won’t happen, but cultural trends aren’t something you can easily predict, after all.
Marble Concepts
We have years of experience helping everyone discover the perfect kitchen for their lifestyle and their needs. We can help you pick the best countertops, the best finishing and layout options, and help to discover how to leverage your kitchen for the best social experience possible.
Are you ready for a new kitchen, or are you building your dream home? Then let us help you design and implement the most amazing kitchen possible. Don’t hesitate, fill out our contact form today for a zero-obligation consultation. We’re here to help, always!






