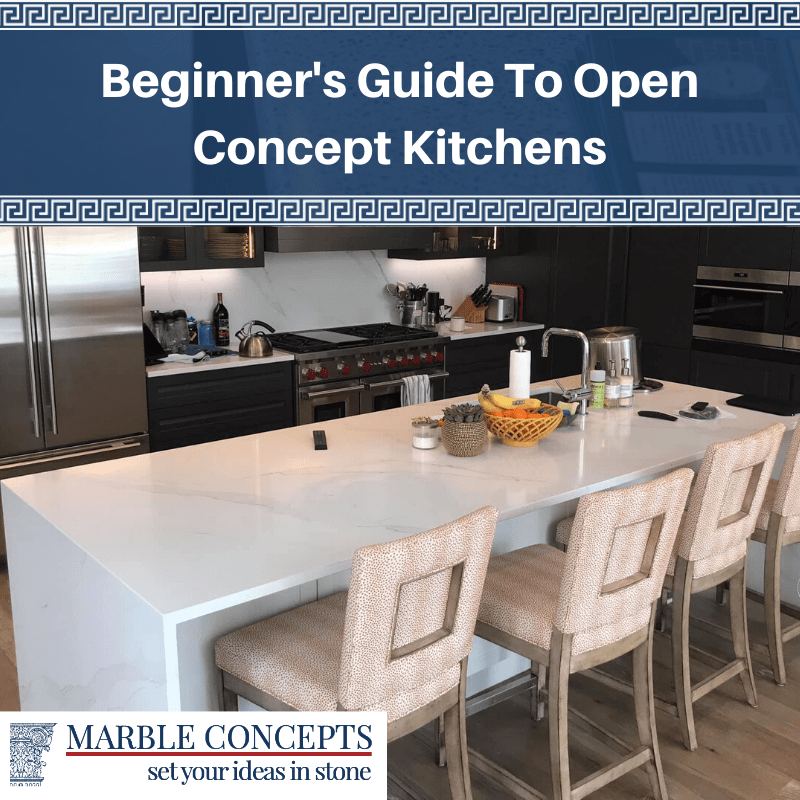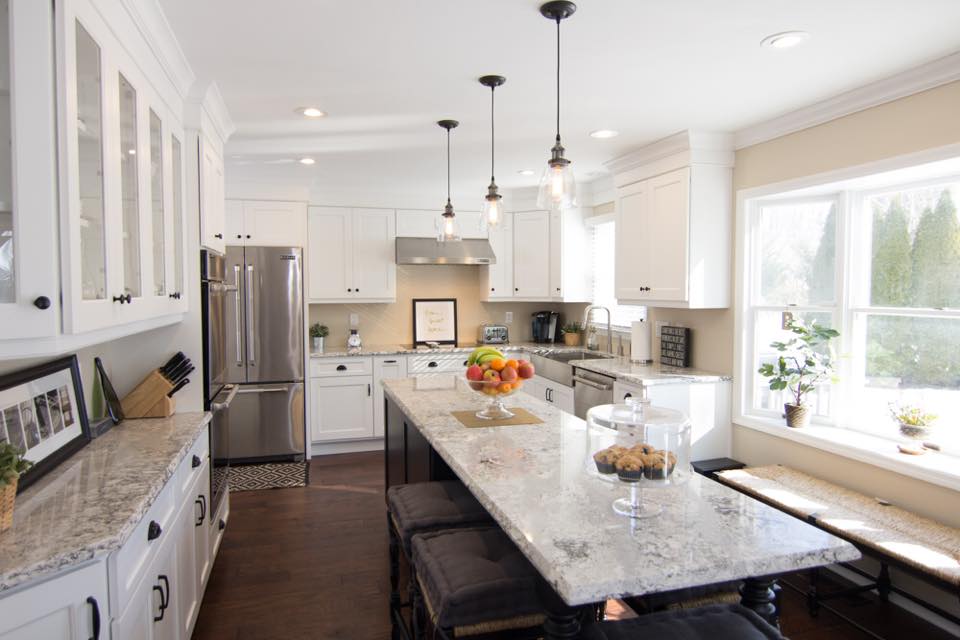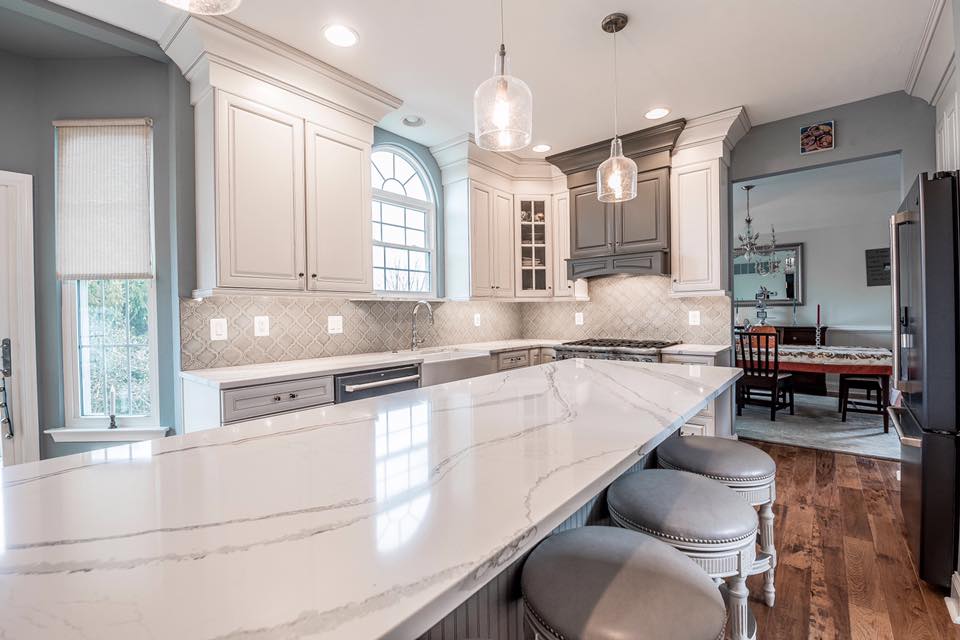More and more people are considering an open concept kitchen remodel these days. There is good reason for it, too. Open concept kitchens can maximize the size of a room, making it look bigger and brighter, while increasing functionality and having infinite design possibilities. However, not every household is going to benefit from an open concept kitchen. Here is everything you need to know to figure out if the open concept is right for you.
What Is An Open Concept Kitchen?
Here is what an open kitchen is not: a separated, closed-off space from the living and dining areas. Many homes that were built before and up to the mid-1900s have separated kitchens. Traditionally, houses were divided so that each room served a purpose. Kitchens were also noisy and dangerous, since technology back then was lacking. So it was best to keep places like that separate from living and eating space.
Then, around the 1940s and 1950s, technology saw significant improvements, and architects realized that spaces could be combined to create more space in a home while using less square footage. Although the idea of combining the kitchen, dining, and living space is seen as more economical, open concept kitchens have become the preferred style for many homeowners in present times.
Open floor plans are aesthetically more open and allow for a seamless transition between activities, helping busy families multi-task. The defining characteristic of an open concept kitchen is that there are no walls or partitions separating areas of the house. This means that the structure of the house is built slightly differently than homes with separated kitchens. The weight of the roof or second floor is held by load-bearing beams.
Open Concept Kitchen Pros and Cons
Let’s have a look at some advantages and disadvantages of open concept kitchens.
Pros
- Makes entertaining easier. With an open concept kitchen, you can easily entertain while preparing a meal.
- Parents can keep an eye on younger children as they play in the living area or do homework at the dining table. This works when hosting events or parties too. Adults can be in the kitchen while the kids play indoors.
- Improves the overall usage of space. The living room, dining room, and kitchen flow together seamlessly, creating an open concept kitchen feng shui that makes your household more enjoyable and comfortable.
- The sense of space is improved. Less walls means better natural lighting, more energy, more air circulation, and more aesthetics.
- Add significant value to a home. If you are investing in resale value, then an open concept kitchen remodel is the best choice.
- Easier traffic flow. Without walls, windows, and doors, people can flow around a space and become less cluttered. This also improves sociability.
Cons
- Open concept kitchens can make a space look too boxy or big and overwhelming.
- Every mess in the kitchen you make will be on display to the family and the guests.
- Open concept kitchens are noisy, because there are no walls to block out the sound. More space will allow sound to travel more. You will need to decorate with more solid surfaces, throw rugs, and window drapes to dampen sound, especially if you have people with sensory sensitivities in the household.
- Less privacy. Everything is on display, and there will be more distractions while cooking, eating, doing homework, watching television, and more. If your family and friends value private space, an open concept kitchen may not be for you.
- Smaller rooms are sacrificed. Do you want a hobby room? An office space? Open concept kitchens usually eat up these spaces.
- Less storage space. Fewer partitions means less places to build storage, such as cabinets and closets. There are ways to address this, such as adding storage in a scullery kitchen or making a walk-in pantry, but that depends on the layout of your home.
Questions To Consider When Remodeling
If you decide that an open concept kitchen is right for you and wish to remodel or build one of these floor plans, there are a few things left to consider.
- Space. As mentioned earlier, space is the biggest benefit of an open concept kitchen. Knocking down barriers will add a lot of extra square footage, allowing you to use the space however you see fit. However, you need to make sure you have clear expectations and understand how this could change the architecture of your home. Discuss how support beams and other elements will need to be changed with your contractor.
- Design. Unlike closed concept kitchens with plenty of walls to develop rooms with their own color schemes and themes, an open concept space means a need for overall cohesion. Everything is essentially in one large room, so the furniture, accent pieces, lighting, and paint will all need to be cohesive.
- Islands and Appliances. Since open kitchens usually mean demolishing walls that would hide certain appliances or add counter space, you need to think about ways to make your kitchen more functional. Most people opt to add islands or sculleries. Islands help create focal points and add counter space, storage space, and more without compromising the openness.
- Budget. The kitchen is the most expensive room in the house to remodel—and open concept kitchens add even more to the overall renovation bill. Since you need to tear down the walls, change the internal structure of the building, do electrical rewiring, change plumbing, and much more, you need to ensure you have the budget for it.
- Cleaning and Entertaining. The strength of an open concept kitchen is also a weakness. If you enjoy entertaining, you’re going to have to be comfortable with your messes being visible. You may need to master the “clean as you go” method to reduce the sight of dirty dishes.
Open Concept Kitchen Ideas
There are several ways you can create an open concept kitchen. Just because you have an open floor plan, that doesn’t mean that everything needs to be connected. It also doesn’t mean that you can’t have barriers. For example, you are still going to have separated rooms, such as bathrooms, bedrooms, and offices.
Here are common open floor plan configurations:
- Kitchen and dining: A common style where only the kitchen and dining space are joined, often with a kitchen island separating the two.
- Dining and living: Usually when the kitchen is a scullery style, the dining and living are blended into one. The divide is often stairs or walls painted two different colors.
- Kitchen/dining/living: All three areas are interwoven, creating a “great room” with a vaulted ceiling.
With these configurations in mind, here are some ways to modify them and make the open concept kitchen design unique to your home:
Kitchen Islands
Many people favor adding kitchen islands or peninsulas to provide a dividing line between the kitchen and other areas in the great room. This ensures line of sight is maintained but allows for certain areas to be closed off. Islands and peninsulas also increase storage and counter space which would otherwise be lost. You can also use kitchen islands to create breakfast nooks, especially if you have a large number of windows.
Doorways
Do you have furry companions or children that could get in trouble in the kitchen? Another option to create a dividing line without breaking the open concept is to install kitchen doors that can be closed whenever the kitchen is not in use. Pocket doors are wonderful for adding privacy and a sense of security.
Sculleries
Sculleries are small prep kitchens connected to the main cooking area. If you add a scullery, you will have a sink and dishwasher and some counter space exposed while the stove and mess remains contained behind a walled area. If you are a cook that gets distracted or doesn’t want dirty pots and pans on display, a scullery is a fantastic addition.
When you are remodeling, look for places to add a scullery that can be easily converted, such as pantries or closets. Sculleries can also be connected to raised bars, eating counters, and nooks.
Windows
One of the biggest advantages of open concept floor plans is the availability of natural light. Some people take this and maximize it by adding large doors or floor-to-ceiling windows that display the patio and backyard. This ensures you are never without natural light and is ideal for homes in more summery locations. However, keep in mind that this can also make heating and cooling your home more difficult.
Another option for windows would be the pass-through window, which is a simple way to add more open space without tearing down walls completely. This is great if you cannot structurally change a weight-bearing wall.
Half Walls
Sometimes, you are going to want visual or physical boundaries. A half wall is a partition about 40-50 inches that separates the kitchen from the living room. Many homeowners decide to make the top half of the wall a glass window to help with noise reduction, air circulation, and light.
Concluding Thoughts on Open Concept Kitchens
For many households and families, open concept kitchens are a wonderful fit. Busy lives and houses need more space and less boundaries. If you are considering remodeling your kitchen into an open concept space, be sure to keep this article in mind when discussing your ideas with a professional contractor.
Ready to get started on your kitchen remodeling or have more questions on open concept kitchens? Fill out the contact form to get in touch with us!








