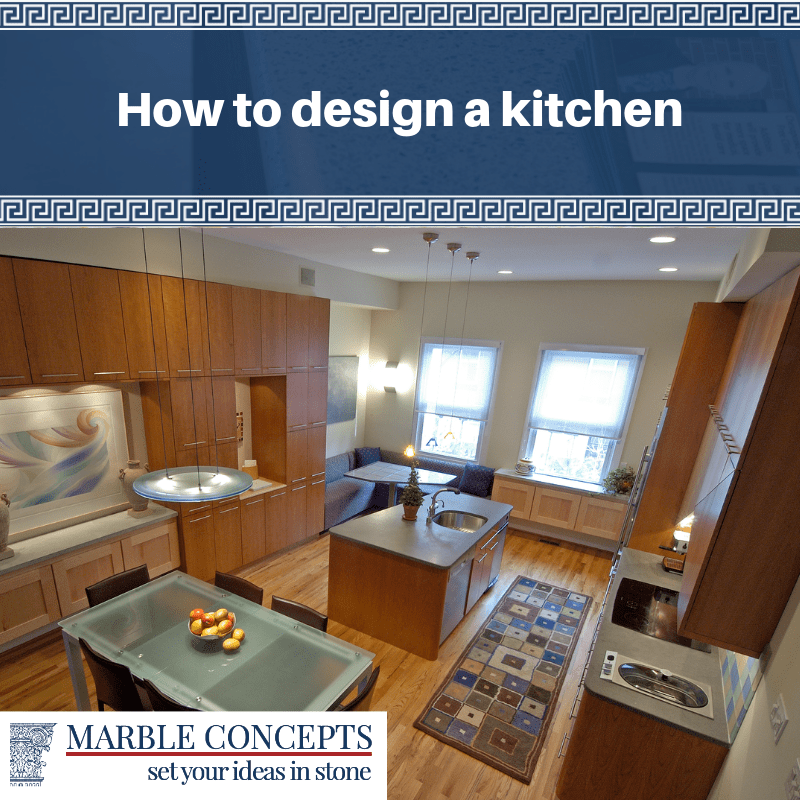There was a time not that long ago when kitchens were something meant to be heard of but not seen by most. They were utilitarian part of a houses function, not unlike the bathroom washroom. Over the course of the 20th century, this changed quite a bit. What was once a hidden away little dungeon became a central hub for social interaction among the family, guests etc. stop doing that
As a result, designing a modern kitchen is a lot more involved. It goes far above and beyond the utility of the space, dealing with a lot of aesthetics that need to tie in with the rest of the house, as well as express who you are as a person and what your family is about.
So, it’s actually impossible to design a one-stop guide for creating the ideal kitchen. It depends deeply on your house, your tastes, and your regular activities in the kitchen. It also depends heavily on your budget and appliances as well. Nonetheless, we’re going to take a look at some key things to consider, and you can use that as a starting point for planning your ideal kitchen.
Primary Elements
There are a great many elements your kitchen that shall need to make a list of, and check off as you figure out their dimensions, look, and placement. Below are just a few of these:
- Utility room and pantry storage.
- Taps.
- Ovens.
- Islands and breakfast bars.
- Seating.
- Lighting.
- Cabinet space and slide out drawers.
- Backsplash.
- Sinks.
- Larder and pantry storage.
- Floor space.
Floorplan and Layout
First, you will want to choose a proper shape for your kitchen that best suits your needs and the overall motif of your household. You may be best suited by a standard L-shaped kitchen, which fits in the corner of a house out of the way nicely. Conversely, you may be better suited by a U-shaped kitchen, which can optimize floor space, accommodate more seating, and provide greater cabinet space and counter space.
However, one of the more popular designs these days would be an open-air gallery kitchen, which contributes greatly to the social nature of modern kitchens in tandem with dining rooms and living areas. Remember, never treat your kitchen like an isolated project, but rather as part of your entire renovation and remodeling process.
Once you’ve decided a shape, and you’ve gone over the list of various components that you need, design a floor plan. You may not be an architect, but there is plenty of software out there that can make creating a simple floorplan easy even for those who have never touched one before.
Style and Aesthetics
Once you have your floorplan, it’s time to choose the various style elements of your kitchen. What type of lighting do you want? This will greatly determine the types of cabinets, color coordination, countertop styles etc. that you will need in order to achieve the ambiance you desire.
Along with this, how you handle your windows, whether you want to shutter them, curtain them, or tempt them will also greatly affect the overall lighting in your kitchen.
You will want to choose appliances at a splash back the properly coordinate with your style, so that all meshes together properly. Just like any other part of the house, you need to treat your appliances like you would utility furniture; it needs to serve its purpose while matching the atmosphere.
To learn about the many more factors in designing your kitchen, including price management, building permissions, and much more, fill out our contact form below or call us today. We’re here to help.






