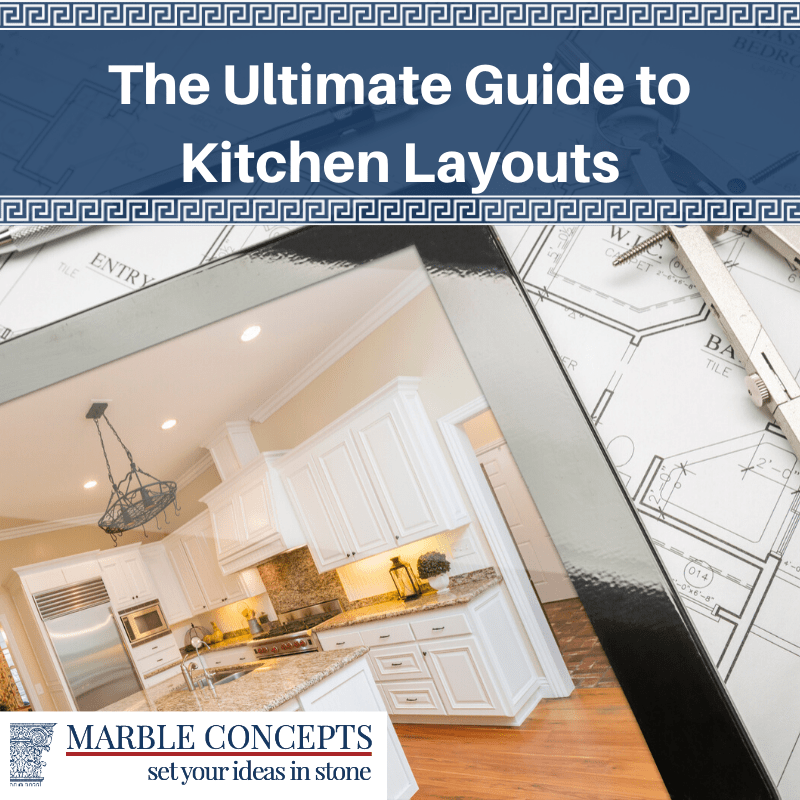Your kitchen’s layout is important for determining how functional it will be. The ideal layout is one that will make your tasks simpler. Whether your space is limited or expansive, how you organize it will determine how much you get out of it. You should focus on ergonomics to ensure that everything in your kitchen is comfortable to use and that it is easy to move around in the space.
Your home’s floorplan will determine your kitchen’s footprint but you can always make it more efficient. Ergonomics is one of the factors that you should take into account when trying to maximize your layout’s efficiency.
Ergonomics
The key to designing a kitchen that works for you is the work triangle. The kitchen work triangle emerged in the early 20th century as a way to evaluate the efficiency of a residential kitchen. The point of the work triangle is to ensure kitchen efficiency by clearing paths between the most important work areas. The important kitchen work areas are the stove, the refrigerator, and the sink. You need to be able to move between those three areas without obstruction, so your kitchen layout should have clear paths to each one.
The Type of Layout
The main types of kitchen layout are:
Island
View this post on Instagram
The island layout is best suited for high-end kitchens because it requires a lot of space. Islands can be an attractive element in kitchen design but should be used carefully to ensure that it does not affect the work triangle’s efficiency. Islands can provide storage as well as an extra work surface. If your family socializes in your kitchen, add chairs to make it into a seating area.
Galley
Named for the tiny kitchens on boats and jet airliners, galley kitchens offer the perfect layout for limited space. This type of kitchen layout typically has parallel countertops with a walkway between them. You often see galley kitchens in smaller apartment kitchens where they maximize the efficiency of the available space. Windows in galley kitchens are typically at one end of the space, which means that the natural light allowed in may be insufficient. Supplement the light from the window with lots of overhead lighting and under-cabinet lights. If possible, ensure that you have a walkway measuring at least four feet across so that more than one person can work in the kitchen simultaneously.
Straight
View this post on Instagram
If you have even less space than would accommodate a galley kitchen, a straight kitchen (also known as a single-wall kitchen) may be more appropriate. This is easily the simplest of all the layouts to implement since it fits all of the appliances and cabinets against a single wall. Because of how compact it is, the straight style of kitchen layout can be less expensive than the other options. Its simplicity makes it efficient since you will be able to reach everything easily.
L-Shape
The L-shape is the most popular kitchen layout. It makes your workflow more efficient and is designed to fit into a corner. The L-shape is a great way to optimize space in a small or medium kitchen but can work in any kitchen regardless of size; however, keep the triangle in mind and avoid putting too much distance between the three critical work areas. When properly planned, an L-shaped kitchen keeps your work areas separate and it offers enough room for two or more cooks. Because kitchens with this footprint open into larger rooms, it’s possible to socialize while cooking.
U-Shape
View this post on Instagram
A U-shaped kitchen has cabinets on three walls to make the U shape. This layout gives you lots of storage space and work surfaces since there are cabinets on three walls. A U-shaped kitchen can help to divide space by separating the kitchen from the rest of your home and it also offers lots of room for appliances. Make sure that the space in the middle of the U is at least 5 feet wide to give you adequate room to move around.
If you need help choosing the right kitchen layout for your home, use our contact form to get in touch with us today.






