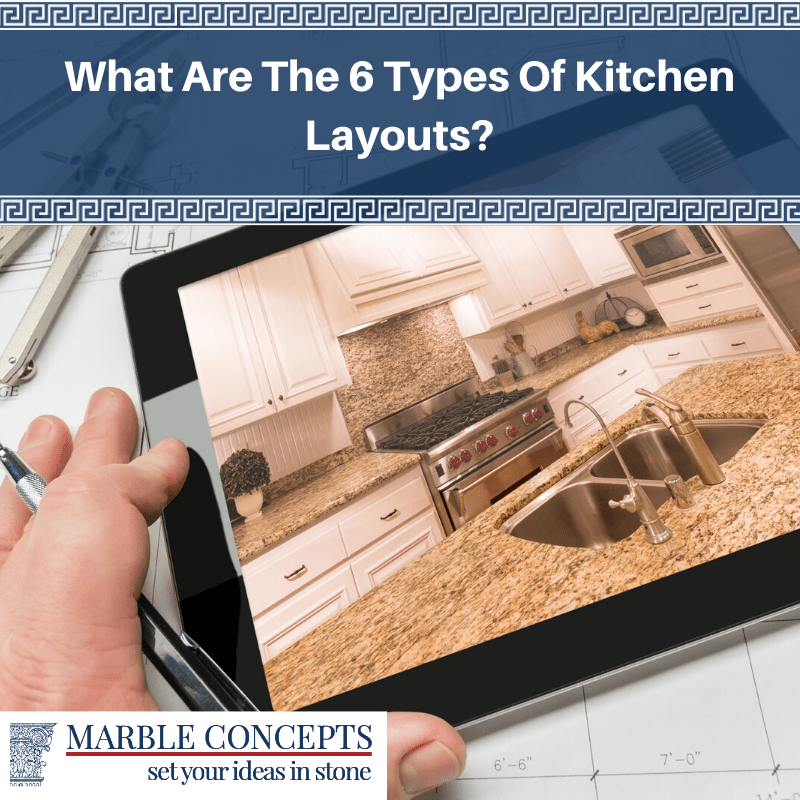Current kitchen designs or layouts in the 21st Century appear to have taken a different direction from the more traditional kitchens of years past. Older designs would accommodate one person in a limited space going back and forth from an oven, sink, and refrigerator while trying to complete a variety of tasks. In contrast, today’s layouts present different arrangements that provide an increase in workspace and functionality.
Newer Concepts
Kitchen layouts now include several spaces or zones where kitchen and food-related activities happen, which are usually adaptable to one or more persons using the space. Newer layouts include several work areas along with added functionality that makes being in the kitchen comfortable and fun, unlike the limitations of older kitchen spaces. To get a better idea as to newer concepts integrated into kitchen designs, here are 6 different types of kitchen layouts that accommodate the design needs of most homeowners today.
1. Island
Island kitchens have come into their own and are more in demand than ever because of added seating, workable food preparation surfaces, small appliance storage, and space for other kitchen utensils, food, and drink items. There are limits with even the best of kitchen layouts, so the added benefit of an island in the middle or other areas of a kitchen is a welcome addition. An island can give both a one-wall kitchen the look of a galley and bring a horseshoe effect to kitchens that have an L-shape configuration. Island layouts are impressive as they add more workable space, though some kitchen designs just don’t contain the clearance necessary to include an island.
2. One-wall
A one-wall kitchen, or Pullman kitchen, is pretty much self-descriptive. The layout is easy. It simply means that all appliances, cabinets, and sink areas are arranged in a row along one wall. It’s a space saver and usually found in smaller homes, apartments, condos, and studios. One-wall kitchens can take on a galley look with a passage area and possibly the inclusion of an island depending on whether there is enough room for passage from one area to another.
3. Galley
You can identify a galley kitchen layout by its two opposite walls with cabinets, countertops, sinks, and appliances on either side with a walk-through space down the middle. The layout is efficient, compact, and conserves on space, but it can be confining and hard to move about to perform basic food preparation and cooking. The long middle space allows for more openness and access to foot traffic from the kitchen to other areas and the outdoors. Though the layout is somewhat out of style and doesn’t fit the popular open design concept with most kitchen areas today, it’s adaptable to smaller homes, apartments, condos, studios, and guest houses.
4. U-Shape
Large kitchen designs can easily accommodate a U-shape or horseshoe layout as it offers tons of workspace, countertops, cabinetry, and even the possibility of an island addition in the middle. Sufficient space or zones are readily available for use whether for storage, food preparation, cooking, or for going back and forth from a refrigerator, microwave, or sink area. The additional space that a U-shape layout provides a kitchen layout is for homeowners who like to spend quality time in the space and have separate areas for meal preparation, baking, family time, or even a small home office space.
5. L-Shape
If you have a smaller to medium-sized kitchen space, an L-shape layout may be the plan for you. In comparison to a U or horseshoe shape design, you can visualize the L shape with one row of counters, cabinets, sinks, appliances, and storage areas. The actual L shape consists of two adjacent walls that are at right angles to one another to form the L. You will lose a wall of counters and storage space, but you’ll still optimize corner space. It’s an excellent design for one or two individuals who want their own private area for preparing and cooking meals without interruptions and back-and-forth foot traffic.
6. Peninsula
A peninsula layout is comparable to an island in that it has a worktop or eating surface, but instead of standing free like an island, a peninsula will be connected to a wall or another part of the kitchen. It may take on the characteristics of a G, U, or horseshoe shape layout because of where the attachment occurs. A peninsula can also enhance and enlarge a kitchen with an L-shape layout. Peninsula designs are a good choice for a kitchen space that lacks the capacity for a traditional island that normally sits in the middle of a kitchen. There may be limitations with access to and use of a peninsula as a complete work or eating surface, but it’s a suitable substitute when there are limits on space and an island is not workable.
Finding the right kitchen layout that works for you will depend on your current kitchen space and how well it accommodates the square footage you have available. Determining what works for you shouldn’t be difficult with a little measuring and an actual look at different layouts and floor plans. If you’re contemplating a layout change and want to know more about the 6 different types of kitchen layouts, complete the online contact form and a design expert will get back to you with the information you need to determine what layout is right for you and your kitchen.






