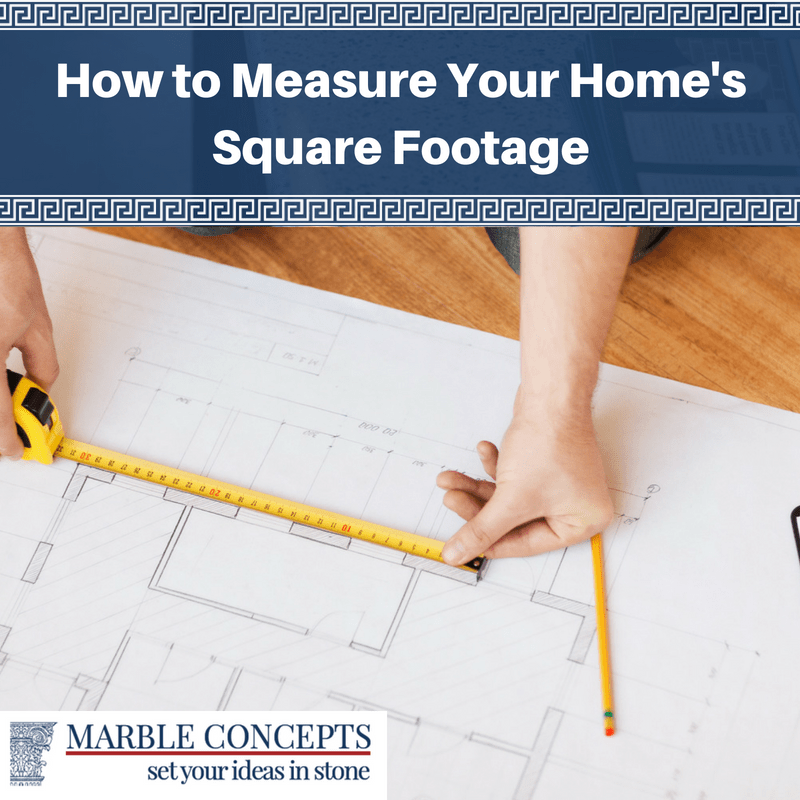Home ownership can be an intimidating prospect for so many reasons. It’s expensive, the maintenance can be overwhelming, and it’s quite the commitment. But, that’s not the biggest difficulty. There are a whole host of complexities involved, one of the more challenging of which is measuring the square footage of a home.
We all remember that time back in school, as we sat through the required geometry classes, wondering when we’d ever need to measure the area of complex shapes. After all, few of us planned to be mathematicians nor engineers. And yet, as we become deeply rooted in the intricacies of adult life, we find ourselves challenged by the need for that knowledge we’d so flippantly disregarded long ago.
There are consequences for miscalculating these measurements, some small, some quite large. It can result in problems when renovating your home, working on flooring (carpeting or otherwise) or have grave consequences when it comes time to relist a home on the market. Fortunately, these measurements aren’t nearly as difficult as our high school geometry courses led us to believe.
Below, we’re going to go over a very simple, step by step approach to measuring your home’s square footage within acceptable accuracy. Take a deep breath and relax – how simple this is will genuinely surprise you.
Gross Living Area (GLA)
Square footage, in general terms, refers to the gross living area of a home. This is essentially the collective walkable floor surface in a house when it’s empty. The living space, in other words. It does not include things such as external staircases, patios, utility spaces and the like, which are the things that’d actually make this far more complicated.
To start, think of all of your rooms as rectangular spaces – the easiest geometric shape to measure for area. Some of your rooms aren’t perfectly rectangular? Simply divide it into a series of smaller rectangles.
Measurements:
- First, create a basic floor plan of your house, excluding the utility spaces, patios and external staircases as we said before. You can do this on paper with a ruler, or you can use very easy, free software if you’re sufficiently unconfident in your manual drafting skills.
- For areas that don’t have flush walls, or areas that aren’t perfectly rectangular, divide it into smaller rectangles that, when pieced together, equate the area. Try to divide difficultly-shaped areas into as many small rectangles as possible. It means more measurements, but also quite easier ones.
- Measure the length and width of each rectangle, and multiply these two values together to get the area of that rectangle. Do this for each consecutive rectangular area of your home, and add all of these multiplication results together.
Once you’ve added all of these values together, you have a sufficiently accurate measurement of your home’s GLA or square footage. Unfortunately, while this process is remarkably easy, a few conditions can make it more complicated on the whole.
What Counts, What Doesn’t
The question is, what qualifies as an area to measure, and what doesn’t? Generally, unfinished areas such as garages do not count (though a separate value for garages is usually part of a listing). This also includes spaces like basements or unfinished utility closets where things like HVAC (air/heat) and water heaters are housed.
It can be confusing though, because often, even finished, livable basements aren’t counted. In some cases, closets are counted while in others, they are not. In all honesty, the best strategy in these cases is to do two sets of measurements, one that includes questionable areas like closets or finished basements, and one that does not.
This kind of duplicate measuring may make more work, but it also means that no matter what, you have accurate values independent of questionable criteria.
Importance of Accuracy
Accuracy can cost you your asking price, or lose you a sale altogether if your measurements don’t match an appraisal. This is why having multiple sets of measurements to cover these bases is important. It’s also critical to keep your work – your floor plan and your calculations, to show where your numbers are coming from as a show of good faith.
Write down each calculation, but make use of a calculator to get the values. Sure, we’re all capable of doing simple multiplication, but leave nothing open to error.
All in all, while the nebulous nature of “what counts” can over complicate things, this is really a simple process, as you’ve seen. To learn more about GLA measurements and demystifying other daunting home owner challenges, fill out our contact form.






