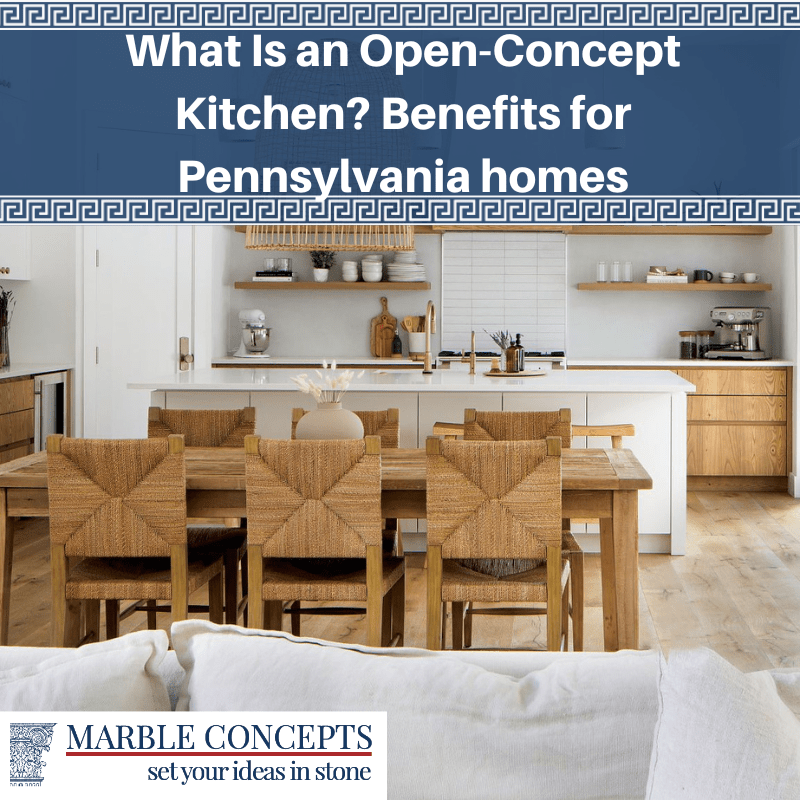The popularity of open-concept kitchens has been on the rise in recent years. There are many reasons behind the desirability of these kitchens. These designs maximize the appearance of space and offer improved functionality and aesthetics, especially in family homes. Find out what is an open-concept kitchen, how to plan to install one in your home, and learn the benefits of them for your Pennsylvania home.
What You Need to Know About Open-Concept Kitchens
If you are considering installing an open-concept kitchen, there are a few points to know. First, what is an open-concept kitchen? This type of design refers to removing physical barriers between the functional spaces in the home. An open-concept floor plan typically involves integrating the kitchen with the living or dining room, creating a seamless flow of common areas.
Open floor plans are characterized by their visually expansive appearance, which promotes a sense of continuity between rooms. They are particularly well-suited for homes with limited square footage since they can make the space feel larger and more functional. Additionally, open-concept kitchens can be ideal for busy families, allowing for multitasking and facilitating interaction between family members while cooking, eating, and spending time together.
Open-concept kitchens differ from traditional kitchens, including how the space is constructed. One of the key features of an open-concept kitchen is the absence of walls or partial walls in the shared rooms. This design uses load-bearing support beams to transfer the weight of the ceiling or second floor to the foundation, providing structural support to the open space. This is not a do-it-yourself project. Creating an open-concept kitchen will require the assistance of an experienced professional who understands these designs.
Benefits of Open-Concept Kitchens
The open-concept kitchen design has become popular for a variety of reasons. Many homeowners love it because it provides various benefits to their houses. First, it creates the illusion of a larger space by eliminating barriers between rooms, making the area more open and accessible. This design can benefit homes with small kitchens. Sometimes, those spaces may feel cramped with walls and other barriers. Additionally, the lack of walls improves traffic flow, allowing multiple people to move around the area without obstacles.
One of the most significant benefits of an open-concept kitchen is how it brings people together. The barrier-free design incorporates a living room, dining room, and kitchen, allowing multiple activities to take place simultaneously, such as food preparation and socializing. This design encourages interaction and creates a more inviting atmosphere, making it ideal for entertaining guests or keeping family members close at hand.
Open-concept kitchens also offer another benefit: increasing natural light. The walls will not block out existing windows. In turn, that can create a brighter, more inviting space in the home. In addition to the aesthetic and functional benefits, open-concept kitchens add significant value to a home. These kitchens are an attractive option for homeowners looking to increase the value of their property.
Questions to Ask About an Open-Concept Kitchen
Before you transform your kitchen space, there are a few questions you will want to ask your designer or architect.
What Will Be Required for the Remodel?
Removing separating walls can significantly increase the amount of space in your kitchen. However, you will want to know how much additional space will be gained from installing an open-concept kitchen. Talking to your architect, contractor, and renovation team ahead of time can help ensure that everyone understands your expectations for the project.
Some structural changes may be needed to support the open-concept design. All those factors can have an impact on the cost and timeline of the remodel. Planning ahead can help ensure that the remodel runs smoothly and that you are fully satisfied with the final result.
Do You Want to Add Other Kitchen Features?
Unfortunately, existing closed-space countertops and cabinets must be removed when installing an open-concept kitchen. For that reason, designers often incorporate a kitchen island that can serve several purposes. Kitchen islands are great for creating additional counter space in an open-concept kitchen. They also serve as a focal point, helping to define the kitchen space within the larger open-concept area. Sometimes, open floor plans can feel disjointed. You will want to treat each space as its own “room” while keeping it proportionate to the larger space.
Additionally, kitchen islands can also help reinforce the desired design aesthetic. They can be designed to complement the kitchen’s overall look, making them an effective tool for creating a visually appealing open-concept space.
Do You Have a Cohesive Design Plan in Mind?
An open-concept kitchen presents the opportunity to create a visually appealing and well-designed space. However, achieving this requires careful planning and consideration of various design elements, such as furniture, accents, and lighting. Ensuring consistency and cohesiveness between the kitchen and adjacent spaces is crucial to this process.
The assistance of a professional designer can provide expert guidance in creating a cohesive plan for your open-concept kitchen and adjacent spaces. These professionals will consider all the necessary elements to ensure a harmonious overall design for your home.
Choose Marble Concepts for Your Kitchen Remodel
At Marble Concepts, we have been in business for over 30 years. During that time, we have helped numerous clients with their kitchen remodels. We understand what is needed to take your space to the next level. If you are searching for the best options for your home, our consultants are ready to help. When you are ready to schedule a consultation, contact us at 215-396-7393.






