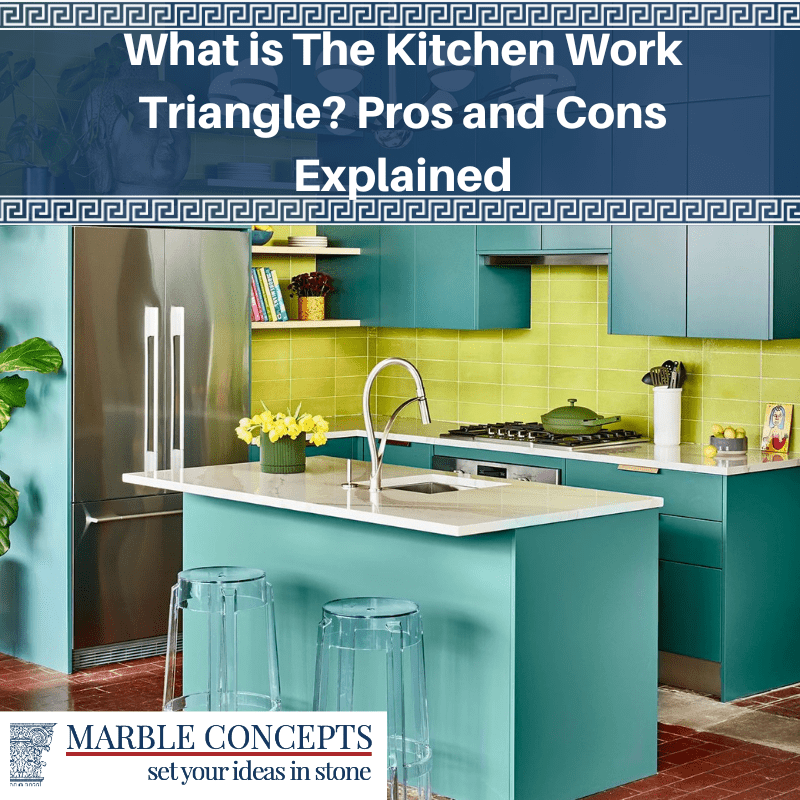Designing a kitchen remodel or new build can be challenging, especially when balancing multiple design concepts. For decades, many homeowners have been turning to the kitchen triangle, a tried-and-true method in kitchen design. Utilizing the kitchen triangle can solve various issues related to ergonomics, workflow, and aesthetics in most kitchens. While this design is a longstanding concept, the kitchen triangle is not the best option for everyone. If you are thinking of using a kitchen triangle for your next project, here are a few points to consider.
What Is a Kitchen Triangle?
The kitchen triangle is a design concept that originated in the 1950s, helping to optimize activity in the kitchen by strategically placing key services in designated areas. This triangle is formed by three essential points: the sink, stove/oven, and refrigerator. When using this concept, you want to ensure that the distances between them are not too close or too far.
The primary goal of the kitchen triangle is to enable the cook to move smoothly between the three points without any obstacles. You want to have two points on the triangle that form a straight line without any barriers in the way.
Along with the placement of the points, the distances between them also play a vital role. Placing the kitchen components too close to each other can also create issues. For example, the sink area may not have enough room for food preparation, the doors and drawers could bump into each other, or the refrigerator might open directly into the stove.
Remember that the total distance of the three legs of the triangle should not exceed 26 feet, with no point of the triangle more than 9 feet long or less than 4 feet long. However, these are only recommendations for your project. You will want to consult a design professional to find the right option for your kitchen.
Kitchen Triangle Pros
There are many benefits to incorporating a kitchen triangle into your design. Look at these “pros” to decide if the kitchen triangle is right for your home.
Optimization of Kitchen Space
You can optimize the space in your L-shaped or U-shaped kitchen by placing the three main work areas at strategic points. With this option, you will have designated main work areas and a well-planned route between the major appliances, ensuring that everything is in an efficient location.
Clear Workspaces
If you frequently work in the kitchen, the kitchen triangle can help keep your main cooking space clear of obstacles or traffic, allowing you to move around the area. A kitchen triangle provides additional working space and makes cooking more enjoyable.
Reduced Cross-Contamination
Cross-contamination can be a significant concern in any kitchen. By keeping the food prep and sink areas close together, the kitchen triangle can help prevent cross-contamination. You can prepare your meals safely and efficiently without worrying about health risks.
Improved Workflow
One of the main advantages of the kitchen triangle is that it can improve workflow in the kitchen. When the three main work areas are placed strategically, it will create a natural flow between them. As a result, you can save time and energy by reducing the distance between the most commonly used areas in the kitchen.
Enhanced Aesthetics
The kitchen triangle can also enhance the appearance of your kitchen. You can boost your kitchen’s overall look and feel by placing the work areas and appliances in optimal locations. Use high-quality materials, colors, and finishes to create a beautiful and functional kitchen design.
By implementing the kitchen triangle in your home, you can have a stunning kitchen that meets your needs.
Cons of a Kitchen Triangle
While the kitchen triangle can be a useful design concept, there are several disadvantages that you should consider before incorporating it into your home. Some of the “cons” of the kitchen work triangle include:
Not Ideal for Multiple People
The original kitchen triangle concept was designed for a single-cook household. Some modern kitchens have become more of a social space than a designated cooking area. In these homes, the triangle layout may not be ideal. If multiple people cook or socialize in the kitchen, the triangle may create traffic congestion or cause difficulty for everyone in the same space.
Not Suitable for Every Layout
Remember that the kitchen triangle does not work with every layout. For example, the triangle concept may not be practical in a small space like a galley kitchen. Additional food prep areas, kitchen islands, or multiple workstations in a larger kitchen may make the triangle concept a less efficient option.
Limited Storage Options
With the kitchen triangle, the focus is on the placement of the stove, sink, and refrigerator. However, this may limit your options for storage solutions in your kitchen. If your kitchen is small, you may find it challenging to incorporate the triangle concept while still having enough places for additional storage.
While the kitchen triangle can be beneficial for optimizing kitchen space, some homes may have better options. As with many kitchen concepts, it is important to consider the limitations and disadvantages before incorporating them into your kitchen design.
Find Granite Companies Nearby for Your Kitchen Remodeling Project
If you want a kitchen triangle or another design concept, we are here to help with your countertops. At Marble Concepts, we have been providing services for over 30 years. We can help you find the right marble, granite, or another type of stone that will take your kitchen to the next level. If you are considering a replacement project for your home, schedule a consultation by calling us at 215-396-7393.






