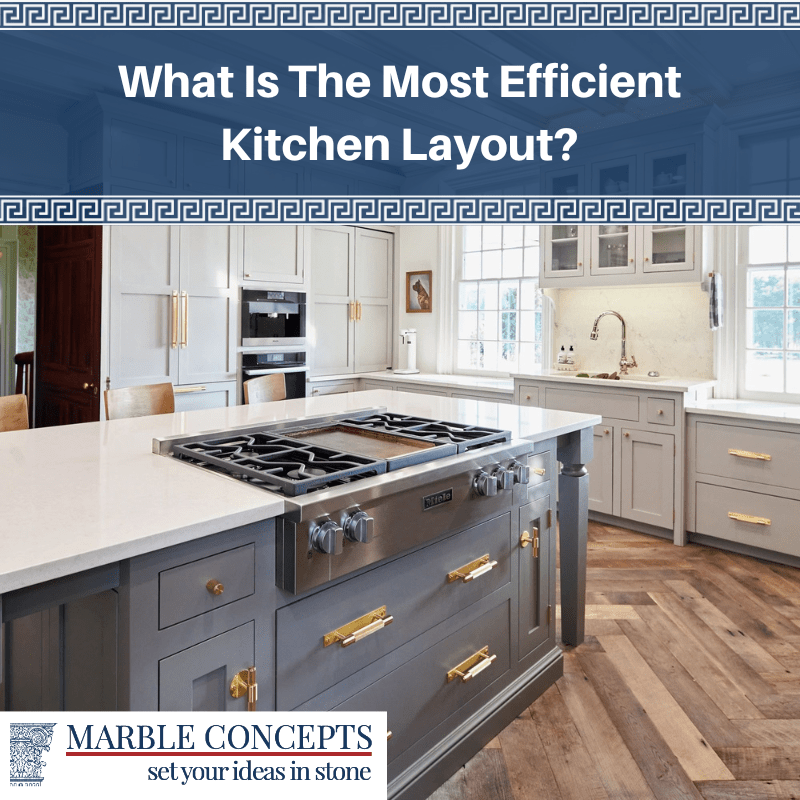Are you ready to remodel your kitchen? In these spaces, you need to think about functionality and aesthetics. If you have a poorly designed kitchen, it can lead to frustration as you prepare meals or gather with family and friends. Here are some of the most efficient kitchen layouts.
Going Beyond the Work Triangle
In the past, kitchens had a traditional work triangle or zone. A work triangle has three main areas of the kitchen: the washing zone, the food preparation zone, and the cooking zone. Traditionally, the range, refrigerator, and sink were located in one space. While that seemed like a great design, it only worked when one person prepared the meals.
Over the years, the kitchen has become a gathering place to entertain and enjoy the company of others. Modern layouts focus more on multiple work zones that increase the functionality and comfortable spaces in the room. No matter the configuration, the kitchen needs to remain efficient, whether cooking a meal or welcoming guests. If you have granite countertops in Bucks County PA, look at these efficient layouts.
The Best Kitchen Layouts
For the most part, these kitchen layouts will look great in any home. Here are some of the most popular and efficient ones to consider for your next renovation project.
One-Wall
The one-wall design is often called the “Pullman Kitchen.” You will typically find the one-wall layout in a loft or studio apartment. However, these designs can work in any kitchen that is short on space. The layout consists of a work line with all three kitchen zones located against the same wall, meaning the appliances, cabinets, and countertops are in the same location. In some layouts, a floating island may be integrated into the design, adding more storage and a place for additional appliances.
With a one-wall layout, most of the workspace is located on the same wall, but the refrigerator and pantry are on the opposite side. When you keep those components away from the main workspace, you can eliminate any crowding in the tiny area.
Galley
If you want an efficient layout, consider the galley kitchen design. These layouts are ideal for one-cook kitchens and smaller spaces. Some people may refer to the galley kitchen as a walk-through kitchen. No matter the name, this layout will have two walls opposite each other and a walkway between them.
The galley layout is a great choice when you need to make the best use of limited space. A galley kitchen will have appliances and cabinets situated on the walls. You will not have to worry about finding unique-shaped cabinets or countertops to finish the project.
Along with saving money on the cabinetry budget, a galley kitchen can also provide you with several options for your countertops. Its narrow and long design is perfect for creating more cabinet and countertop space, keeping the area decluttered and organized. The galley layout is a top choice for many designers.
L-Shape
If you need to maximize the corner space in your kitchen, then the L-shape layout might solve any problems. This design is perfect for a medium- or small-sized kitchen. The L-shaped kitchen layout will have a countertop connecting two adjoining walls to form a perpendicular L-shape. The L portion can be as long as you want, but most designs will keep them around 12 to 15 feet for maximum efficiency.
An L-shaped layout is a great way to eliminate any problems with traffic. Since it will not be an accessible route from one room to another, you don’t have to worry about everyone crowding in the limited space.
This popular layout can provide you with more space for storage and countertops. You have a lot of options with this layout. Some homeowners will add a small breakfast nook or dining zone with seating in their kitchens. The L-shape also allows you to have multiple work zones in the house. For those with ample space, the L-shape is also a great design to add a kitchen island to the area. The L-shape layout is the best choice to boost kitchen usability and is an excellent way to accommodate the traditional kitchen triangle rule.
U-Shape
Many renovation experts agree that the U-shape layout is the most versatile one for the kitchen. With this design, the layout will surround the user on three sides, allowing for extra cabinetry storage and extended countertops. If you want more space, you can easily accommodate a kitchen island in the center of the room. With that, the island will become the central anchor of the kitchen. You may want to add the sink or range to the island if there is enough space. That design will give you plenty of room to engage with family, clean dishes, or cook without limiting your countertop space.
Choosing the right layout for your kitchen will help improve the efficiency and traffic flow of that space. You want to find something that will accommodate your specific needs. For example, a galley layout might be a great option for one homeowner but not ideal for another.
Working with granite companies nearby can help you save some headaches when you can’t decide on the right layout. At Marble Concepts, we have over 30 years of countertop manufacturing experience. We also have a large selection of natural stones that will take your renovation project to the next level. Schedule a consultation by calling 215-396-7393.






